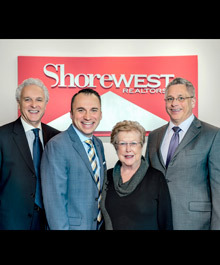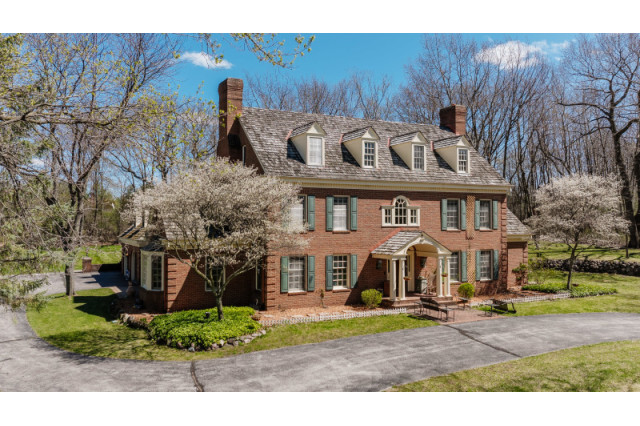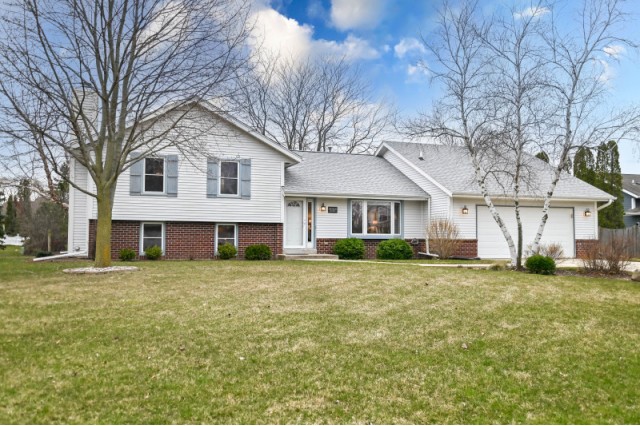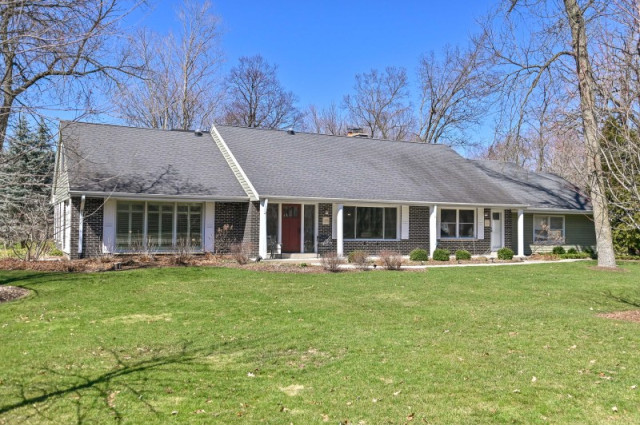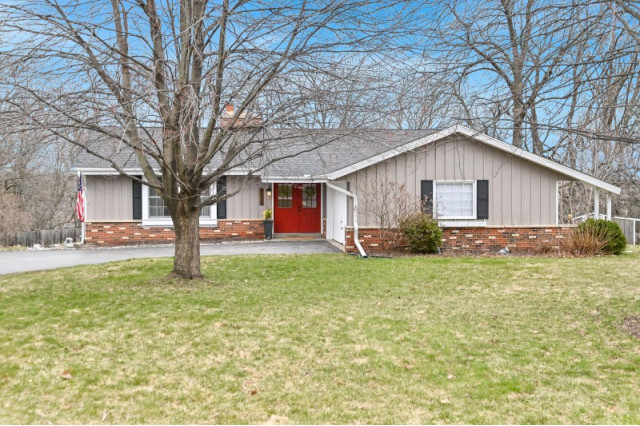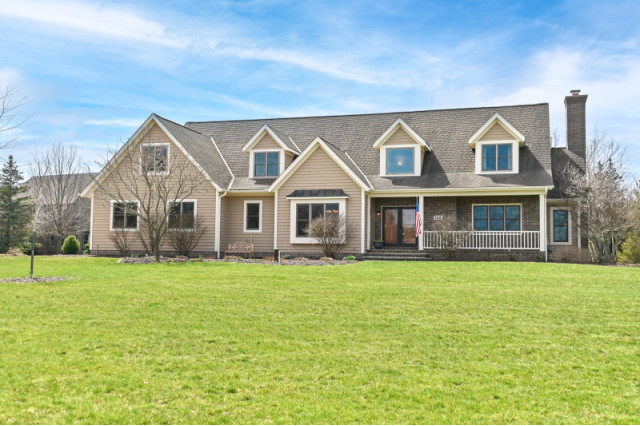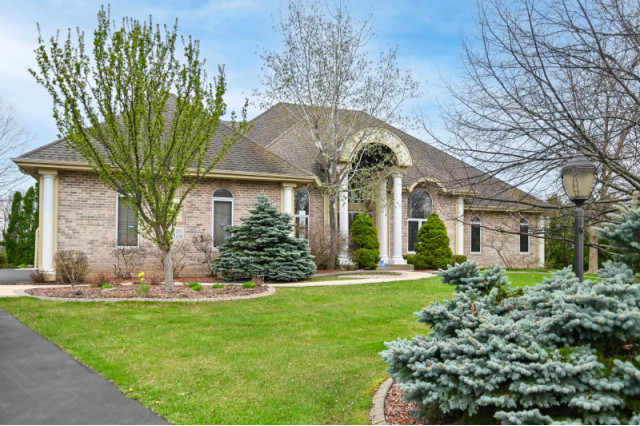PATTON - Bitterberg - Mark Patton, James Riccaboni, Pat Bitterberg, Steve Bauman
Visit our Vimeo page to view videos of our listings: Patton/Bitterberg Group Vimeo Page

What clients are saying...
We could not have imagined a better level of customer service. James and the team provided an unparalleled experience. They seem-lessly managed everything from assessing opportunities to improve the property, through the coordination of all contractors to improve the property, working with existing tenants as we listed, showed, inspected and sold the property. This team is second to none. Our family has used James' services many times, and he never disappoints.
We decided to purchase a larger ranch style home and encountered James Riccaboni at an open house where we first looked at a relevant home. We were to late for that home but James followed up with inquiries to colleagues and learned of an ideal home that was likely to go on the market and arranged a visitation. We immediately visited and made an offer and it was accepted even though the home was still not yet on the market. The owner of the home then drove by our home and asked to see it. It was a slightly smaller ranch in a nice neighborhood and asked to see it. He and his wife walked through my house on a Sunday morning and made an acceptalbe offer on Sunday evening. Both homes had not been on the market, both were just what we all wanted and both closed for move in after successive Friday closings. All of this was the result of skillfull management by James and his colleagues. As a result we were in our new home by the end of spring break. A home sale couldn't go better than this.
This was our third time working with James and the Patton-Bitterberg Team and it has always been such an easy and pleasurable experience. James and Pat have always been so responsive, positive and professional. We highly recommend them.
I could not have been happier with my realtor, James Riccaboni. He was attentive, honest, and stayed on top of everything. Through the entire process I felt he had my best interest in mind and he was setting me up for success. I reached out to James due to a strong recommendation from a trusted friend, and I certainly will pass along James' contact info for anyone looking for a top-notch realtor. Thank you, James!
Mark and the team are the BEST! Couldn't be happier with the service!
Mark Patton is simply the best. Goes above and beyond every time. There is no better agent for your home.
Agent efficiently improved the property and sold it in a timely manner at a good price
Agent effectively and efficiently took care of necessary improvements and then arranged the sale. Everything done very well.
Always great working with the team, they make the whole real estate buying/selling a seamless and effortless experience.
We received professional and personalized service in our house hunting. James worked tirelessly to help us locate both a house and nearby condo in a very difficult market. He listened to our needs and provided valuable insight and advice to aid in every step of the process. We would definitely recommend Shorewest and James to anyone looking to buy or sell property.


